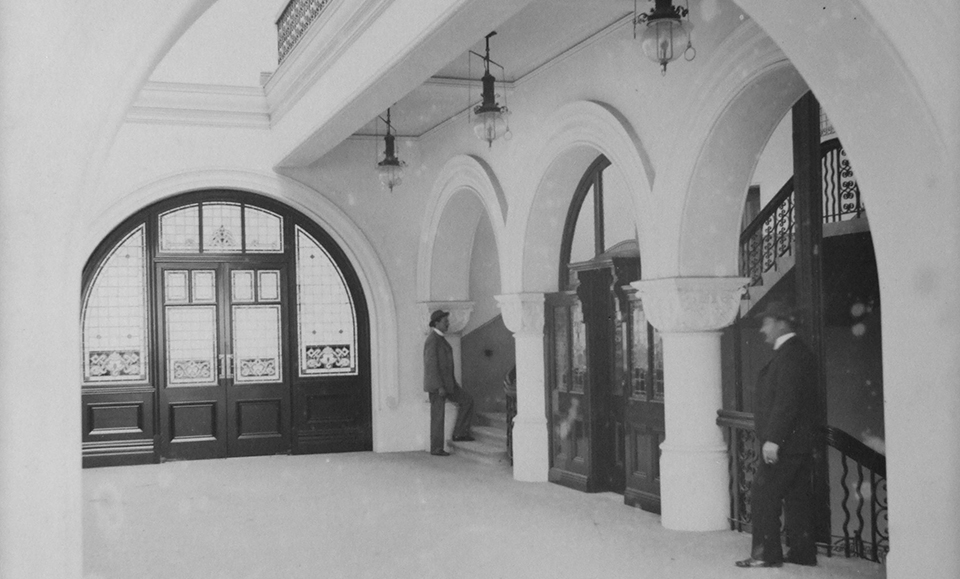CAGE LIFTS

The QVB cage lifts have been recently refurbished and are now available for use.
History of Transportation within The Queen Victoria Building.
The Queen Victoria Building (QVB) opened in July 1898 as the Queen Victoria Markets. It was intended to celebrate Queen Victoria's Diamond Jubilee in 1897 and was envisaged by Sydney City Council as an elegant shopping galleria, with fruit and vegetable markets relegated to the basement.
Moving between the galleria and market levels of the new QVB required the most modern lift technology available. In the late nineteenth century – before the advent of electrical motors – this was hydraulic lift power. Hydraulic lifts such as those used in the QVB were highly valued, as they increased the value of upper storeys in tall buildings.
The QVB's first lifts were powered by water sourced from a pumping station in Pier Street, Darling Harbour. Originally, the QVB housed two different types of hydraulic lifts. The main passenger lifts were located in pairs in the cores at the north and south end of the building. In addition to the passenger lifts, there were also four goods lifts, which brought horse drawn drays in from York Street down to the basement market. When some of the produce markets moved down to Brickfield Hill, the locations of these goods lifts were replaced with shops on the ground floor.

By the early 20th century the QVB's lifts had been upgraded to electric motor lift facilities. This upgrade was followed by a new lift, installed under the central dome to service the upper levels of the building. While this was a practical solution to accommodate increasing pedestrian traffic, it impacted upon the central dome area and the views throughout the building.

In the 1980s, during major conservation and refurbishment works, one of each pair of lifts in the north and south cores was interpretively reconstructed using timber and stained glass surrounds to reflect the appearance of the original cage lifts. At the same time, escalators were also installed off the central dome area, linking the upper levels of the galleries. In 2008 - 2009 a new escalator system, designed by Ancher Mortlock Woolley, was installed in both the north and south galleries as components of the broader and most recent refurbishment of the building.
- 455 George St, Sydney, NSW 2000, Australia
- Call (02) 9265 6800
- Get directions via Google

